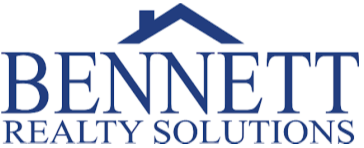The median home value in Germantown, MD is $412,500.
This is
lower than
the county median home value of $515,000.
The national median home value is $308,980.
The average price of homes sold in Germantown, MD is $412,500.
Approximately 76.5% of Germantown homes are owned,
compared to 20% rented, while
4% are vacant.
Germantown real estate listings include condos, townhomes, and single family homes for sale.
Commercial properties are also available.
If you like to see a property, contact Germantown real estate agent to arrange a tour
today!
Learn more about Germantown Real Estate.
Great for office or medical uses! Top floor, plug and play ready-spectacular corner suite with a great window line throughout. Ample natural light and great views. In excellent condition, the present configuration includes 6 offices (each with a window), generous reception and conference room, kitchenette, server room, copy room, and open area that can fit 14+ cubicles. 24hr Access, Datawatch KeyFob, Verzion Fios. Immediate access to 270 (Exit 15), Germantown Rd, surrounded by amenities, restaurants and close to Adventist HealthCare and the US Department of Energy. Montgomery County
Beautiful open floor plan a perfect fir medical office ,CPA, consulting office, engineers
Very profitable Chinese Cantonese style restaurant 3,000 Sq Ft, New Village Restaurant. **Average business $95,000-$105,000 per month income. Beer & Wine license premise. Very popular shopping center, convenient location to 270, Rt 355 & Middlebrook Rd. Rent $8,500 per month including Trash & CAM.
Copyright © 2024 Bright MLS Inc. 

Website designed by Constellation1, a division of Constellation Web Solutions, Inc.
